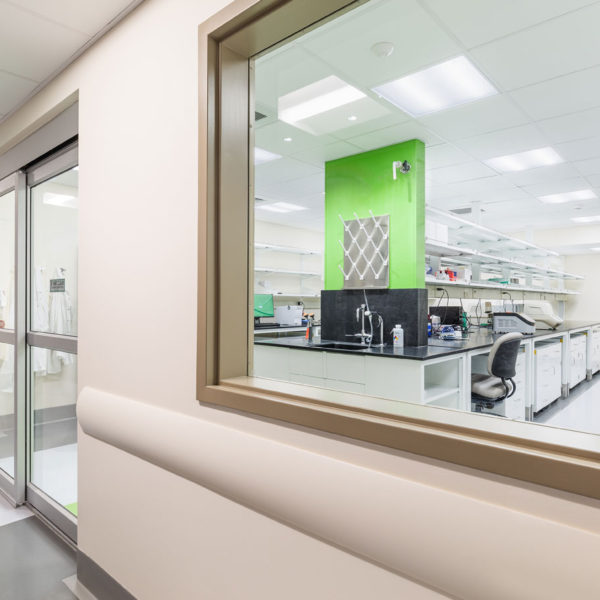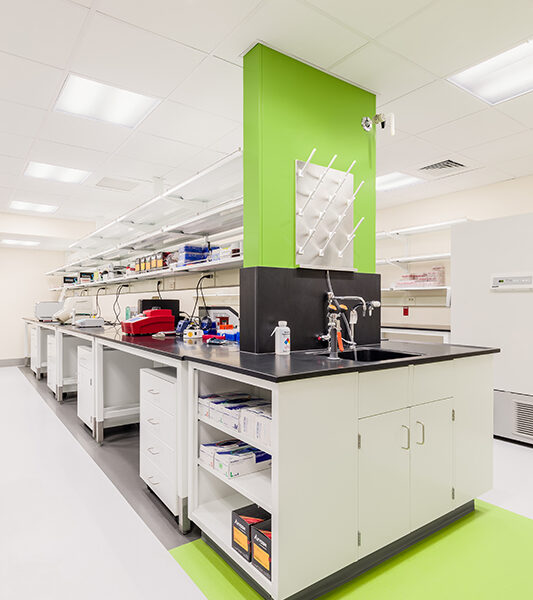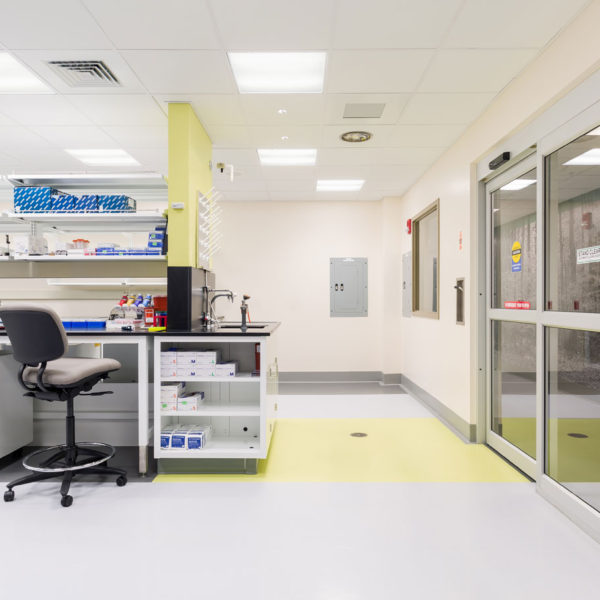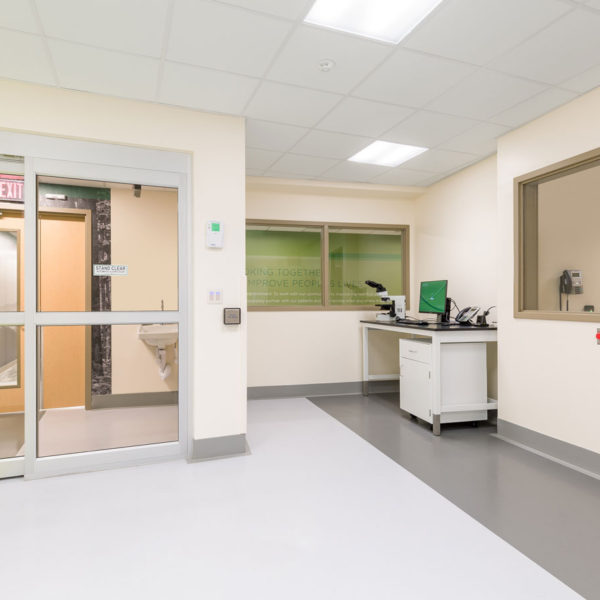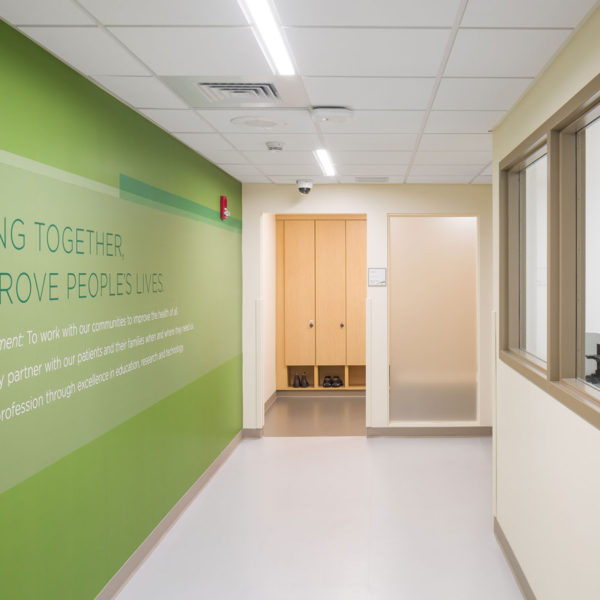Project Description:
This project included retrofitting of 5,000 SF of existing space within the Medical Center. Throughout the project a portion of the space was continuously in use by the hospital staff requiring ReArch Company to take extra precautions to ensure their safety.
Given the complexity of the research & testing performed in this space, MEP coordination was a top priority for the project team. With labs being both positive and negative pressure regular meetings between subcontractors and the design team were implemented.
Project Details
Burlington, VT Owner:The University of Vermont Medical Center Architect/Engineer:
Lavallee Brensigner

