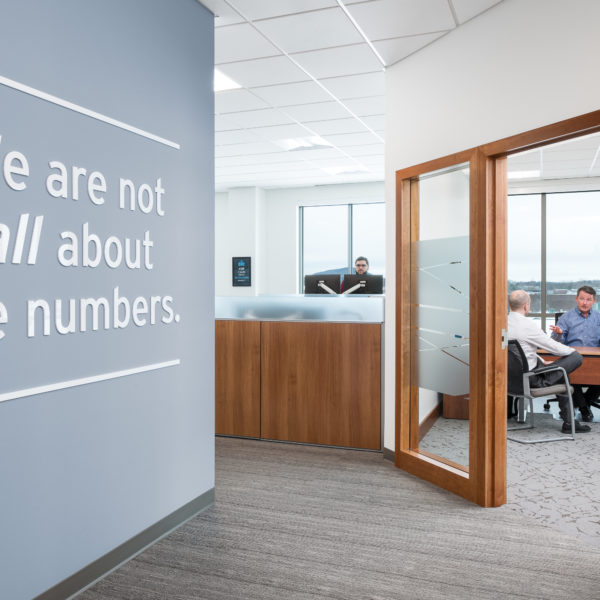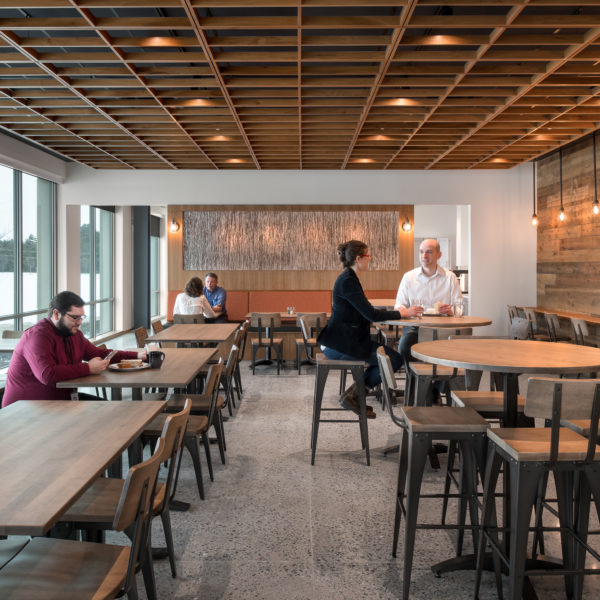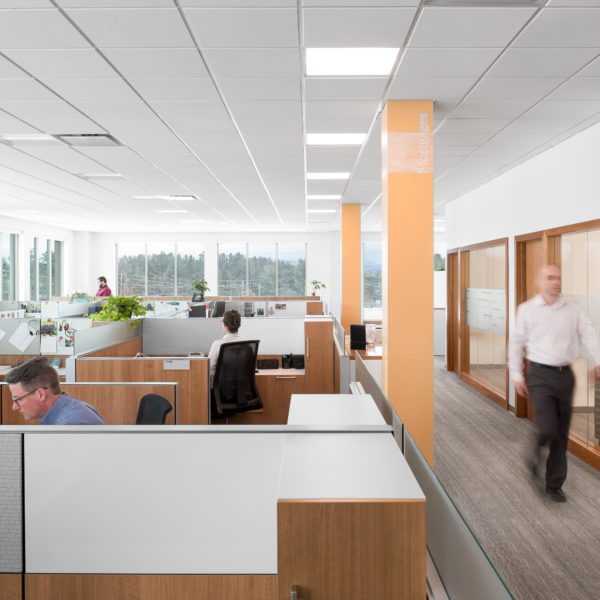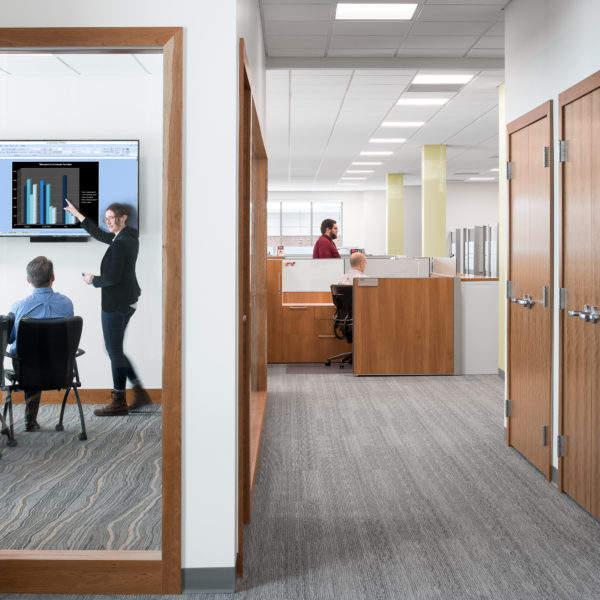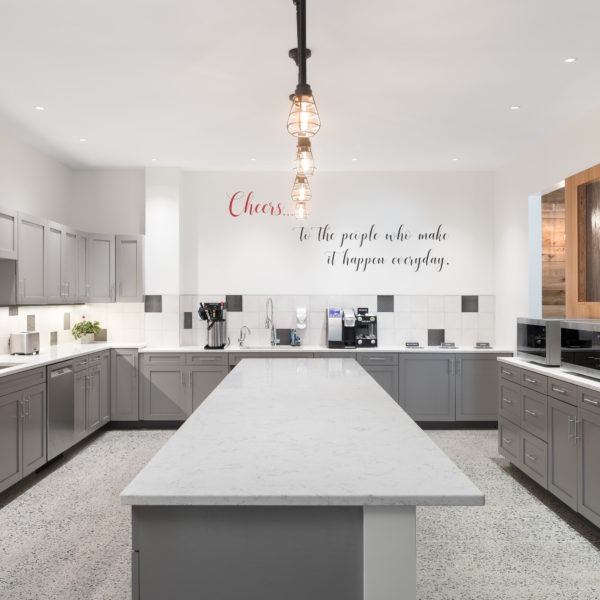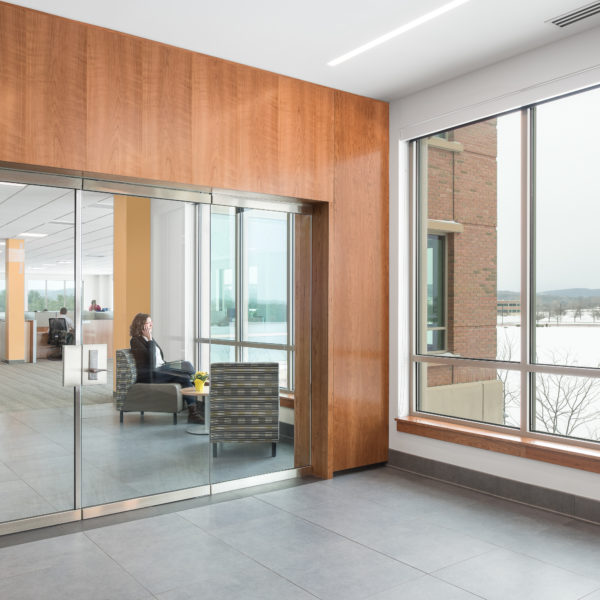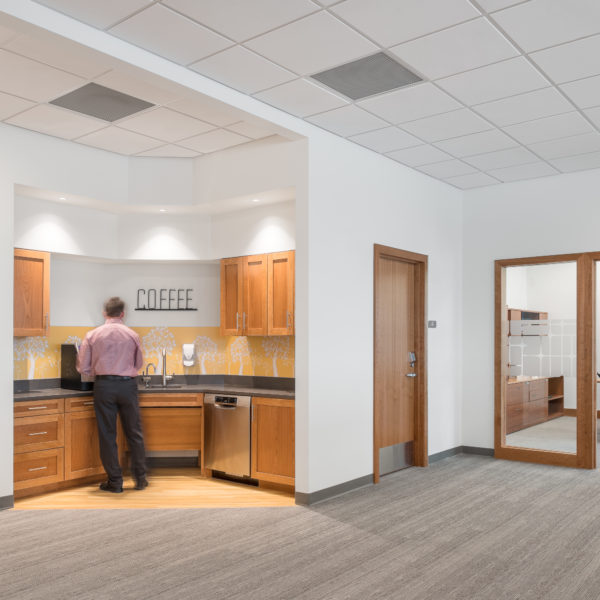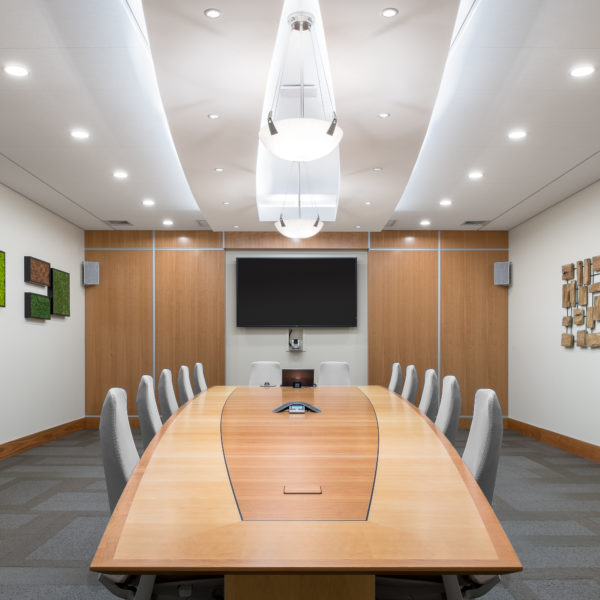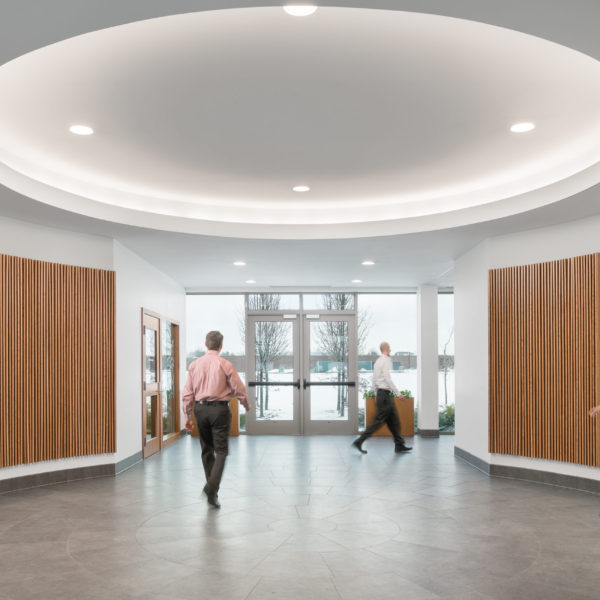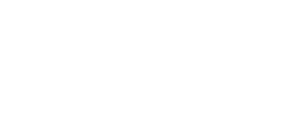Project Description:
ReArch Company, Inc. was selected by NEFCU to fit-up their corporate headquarters at 88 Technology Park Way in South Burlington, VT. The 53,500sf project, which spanned across all three floors of the building was finished in February, 2019, and NEFCU is currently wrapping up the LEED submission process for LEED certification.
The first floor features a stunning building entrance with granite tile flooring, a circular lighted soffit ceiling detail and showcases wood slat wall treatments. This floor also houses a 420sf custom kitchen with an adjacent 880sf lounge that serves as a dual purpose eating and gathering space. The remainder of the 1st floor and upper floors consist of private offices, open office/workstations, small conference rooms, coffee nooks, print stations, and an executive conference room. The space incorporates cherry wood doors & trim, along with glazing inside the office and conference room partitions that allow occupants to have outdoor views of the exterior and natural daylight.
The design and construction was done with energy efficiency in mind, utilizing the large exterior windows for natural light and solar gain, 100% LED light fixtures with daylight and occupancy sensors, Energy Star appliances and equipment, and low flow toilets & faucets to reduce overall water consumption. Regional sourcing was also a key component to the construction process with keeping the majority of materials and manufacturers within a 500 mile radius of the project location.
Additionally, ReArch Company constructed the core and shell of the building. The core and shell was built to achieve future LEED Certification and was designed to accommodate any desired future layout requests, including multiple configuration options.
The space was designed with future ease of operation in mind. The large 1,400sf mechanical basement space was incorporated to allow sufficient space for the install of the mechanical and electrical equipment, along with keeping future maintenance in mind for ease of access.
This energy efficient building consists of 11,912sf of exterior glass that provides much desired natural light for building occupants, as well as maximizes solar gain in the chilly winter months.
Project Details
South Burlington, VT 05403 Owner:NEFCU Architect/Engineer:
Freeman French Freeman

