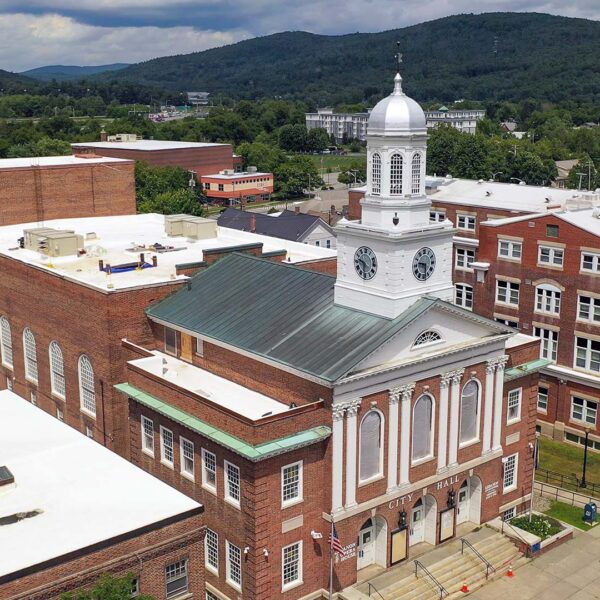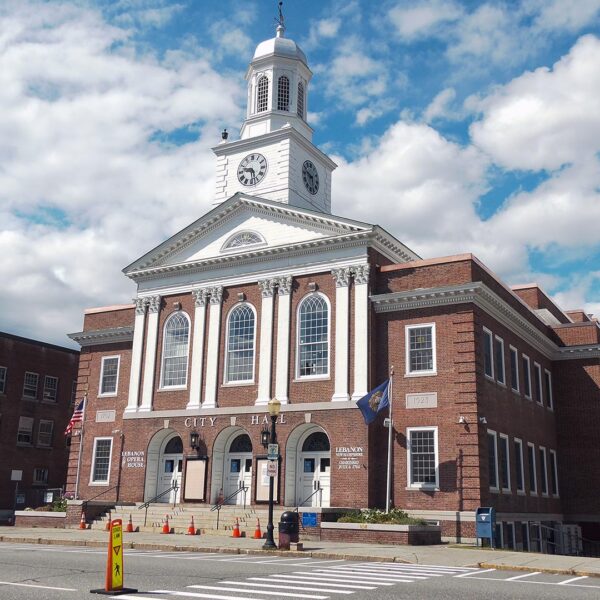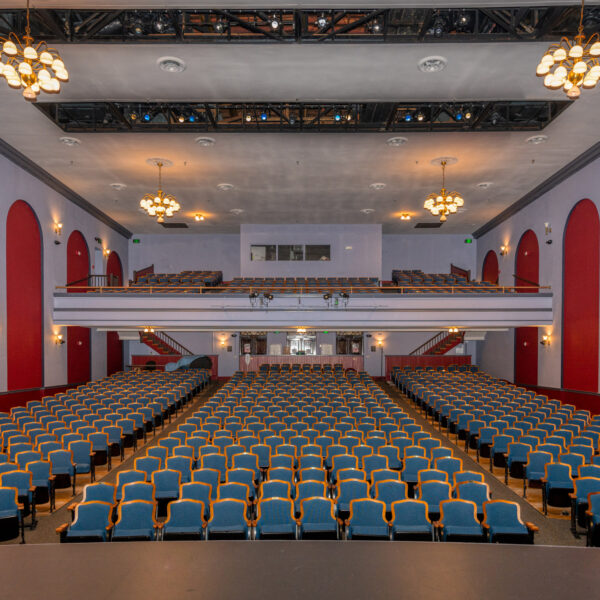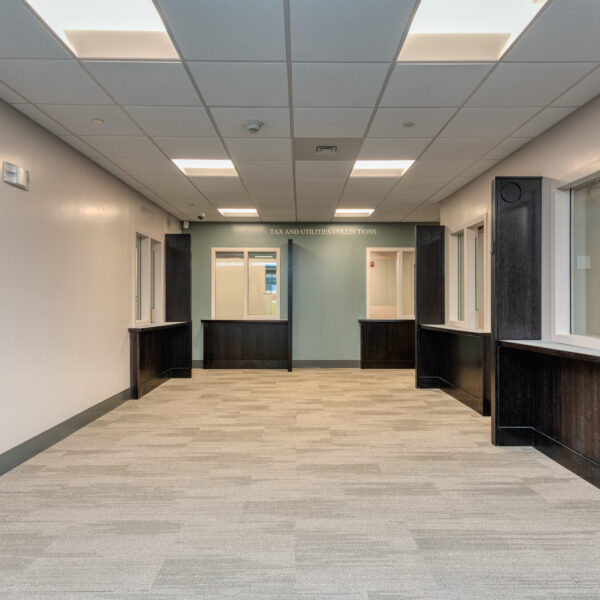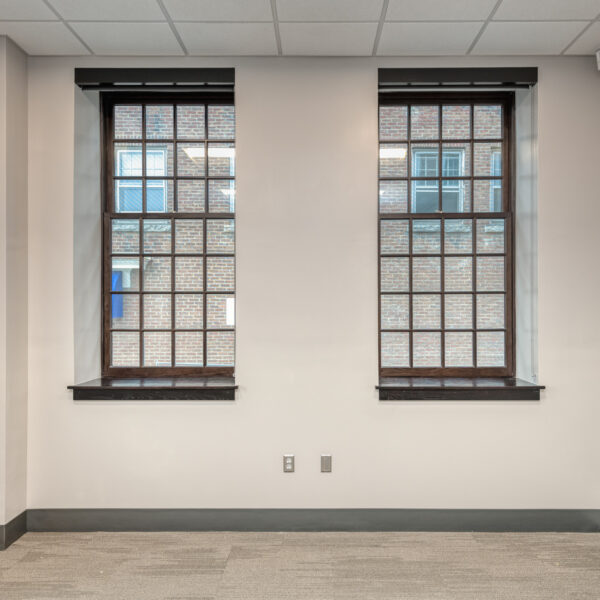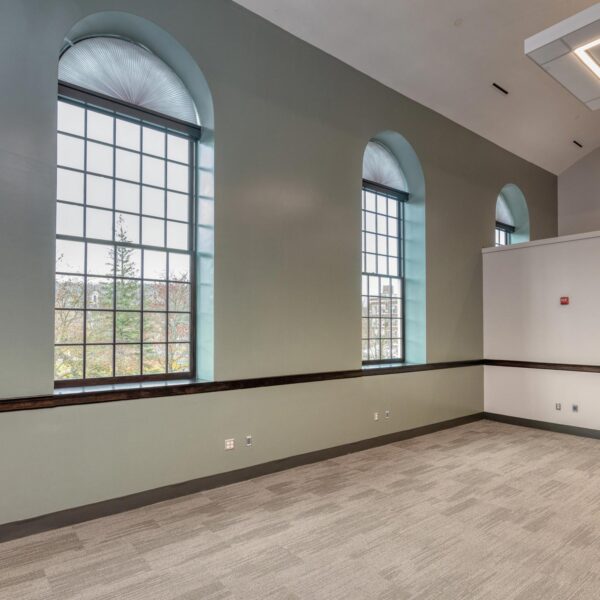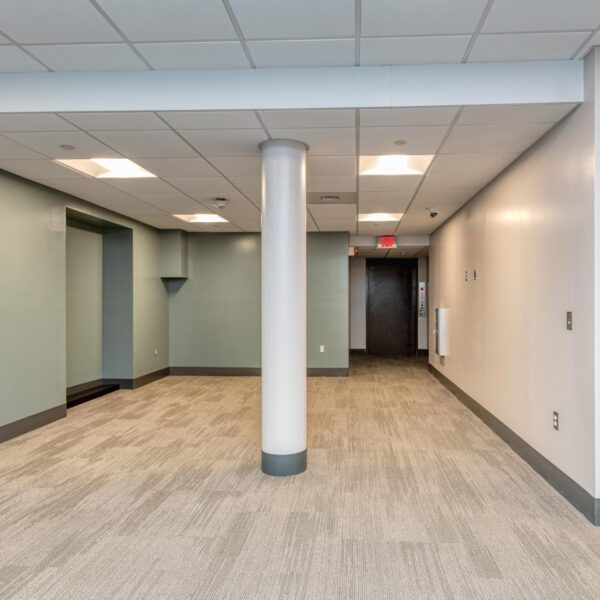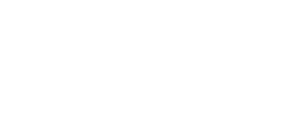Project Description:
ReArch Company worked closely with SMP Architects and the City of Lebanon on a 39,159 SF renovation to the Lebanon City Hall and Opera House. The project included multiple phases and remained continuously occupied throughout construction.
The ReArch team initiated Phase 1 of this exciting project by removing and replacing the outdated boilers, chillers, and two air handling units in the original Opera House space. Structural upgrades were completed on the existing steel roof, which included the addition of 8 new trusses in the Opera House attic. ReArch replaced all membrane roofing and associated copings and flashings and renovated a portion of the existing Opera House space to accommodate new IT offices and a computer room, which received new mechanical, electrical, and plumbing systems. The exterior masonry was repointed along with site improvements to enhance drainage. Additionally, new windows and spray foam insulation were added in all attic spaces and at the new IT Office and computer room to complete this phase.
Phase 2 of the project at the City hall included the demolition and rehabilitation of Levels 1,2, and 5, along with new windows and spray foam insulation. This phase incorporated a fit-up of level 1 for the City Council Chambers, associated meeting space, and level 2 & 5 for City offices. Waterproofing and sub-slab drainage were completed on level 2, and MEP systems were updated on all levels. ReArch delivered a seamless renovation of the existing facilities area at the basement level to enhance the integrity of the building and its spaces for the City of Lebanon.
Project Details
SMP Architects

