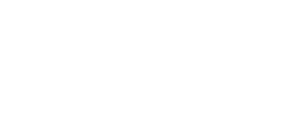Project Description:
ReArch Company partnered with Bellwether Architects on this aesthetically pleasing and energy-efficient Design/Build project, consisting of renovations to the Charlotte Public Library’s existing 2,784 SF space and a new 2,200 SF addition. The client’s goal was to make the new addition blend seamlessly with the existing beloved Library. To do this, we essentially mirrored the existing building massing, ridgeline, and overall detailing, including a large curved bay, which serves as the new children’s reading area. The expansion of the existing exterior porch helps reinforce the Town green and is a comfortable place to sit and read a book or converse with a neighbor.
ReArch transformed the existing space to include dedicated areas for teens, a quiet remote workspace, staff offices, and a remodeled break room. The new addition includes a larger, centrally located circulation desk, two new restrooms, expanded book storage, displays, and a large multi-use community room.
The project achieves net-zero energy ready by replacing the existing fossil fuel-based heating system with a modern all-electric cold climate air source heat pump system. We also leveraged utility incentives through Efficiency Vermont and Green Mountain Power to maximize the client’s savings. We organized an intensive energy charrette with all project stakeholders to ensure that the energy and sustainability goals were collectively established at the beginning of the project and achieved at the completion. The building has the infrastructure for future roof-mounted photovoltaic solar panels.
Project Details
Charlotte, VT 05445 Owner:Town of Charlotte Architect/Engineer:
Bellwether Architects











